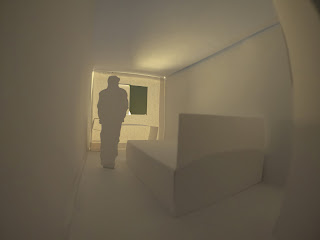FINAL CURATED BLOG
I rent a room on the 1st floor of a property along Anzac Parade, Despite being situated on the northern side of this property, my room only receives a short few hours of morning sun as there is only one small opening facing the East. The morning sunlight is the only direct sunlight that shines through the window, and there's not much of ventilation throughout the day.
Site plan.
Interior view of my room.
1:20
Installing another window to the northern facade is the clear solution but it would expose myself to my neighbours who spends a lot of time with his/her friends on the backyard of the property next door.
The question is:
How do I bring more sunlight in without sacrificing my privacy?
solution:
My room: before and after floor plan sketch
1. Introducing a balcony with folding glass doors. Not only welcomes the morning sun with a big hug but also allows me to step outside for instant fresh air!
2. Have vertical louvers angled in a certain way where the afternoon sun could shine in but blocks view from neighbour's backyard next door.
Having high celestial windows instead of louvers is also an option but louvers allow me to peek outside.
Interior view after iterations.
Sun setting: 3 pm
1:20
As you can see, there is significant improvement in visual comfort after the changes made.
Being stuck at home during the times of quarantine made me miss going outdoors,
This led me to make a model inspired by an activity I wish to do after quarantine ends.
Boating at Sydney Harbour.
I took a photo a typical boat and tried to imitate its form with a strip of paper.
Image of random boat found online.
Completed Boat House model 1:100
After that, I took it a step further by rendering it. Choice of materials was difficult here but after some researching, I came up with a way to relate this piece of architecture to its context.
Rendering of Boat House
Three main materials were present.
The blues of the ocean are represented by the blue metal sheet roof. Apart from that, the wooden floors are a reflection of the coastline and decks of the boats. Lastly, the choice of Hawkesbury sandstone wall (a material used by the early settlers of Sydney) has a touch of modern texture which is a tribute to the heritage of Sydney.





















































